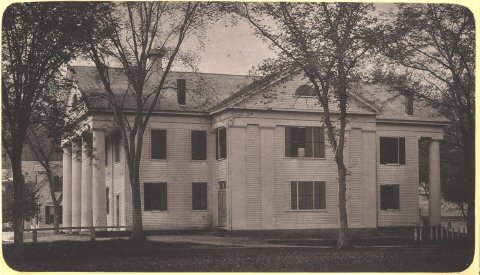|
Description
|
| VILLAGE HALL The mounted sepia print shows a white clapboarded building of two stories, with columns at either end. The Village Hall was the town hall when it was built in 1834 from plans by Dexter Hemenway with some help from Boston architect Solomon Willard. The building served as town hall for about fifty years. It housed town meetings, school rooms, town offices, the library, and storage for the fire department pumper on the lower level. In 1903 the Framingham Improvement Association took over the management of this stately structure. A third portico, designed by Framingham architect Charles Baker, was added around 1906, changing the orientation of the building to face the Framingham Centre Common to the north. In the 1930s, the Village Hall was used as a community playhouse. By 1980, the Framingham Improvement Association was maintaining the building as a function hall for weddings and other events. In 2006, the Framingham Imporvement Association merged with the Framingham Historical Society, under whose aegis the building continues as a venue for programs and functions . |
Town hall
-Framingham Illustrated, 1880 - 1980 and beyond
-Copyright Framingham History Center

COPYRIGHT INFORMATION ~ When using this image, the credit information should be in the following format: Image courtesy of the Framingham History Center.

COPYRIGHT INFORMATION ~ When using this image, the credit information should be in the following format: Image courtesy of the Framingham History Center.